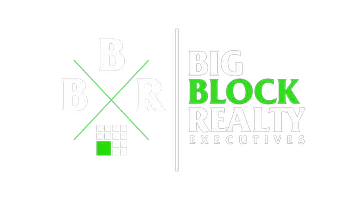
5117 Miembro Laguna Woods, CA 92637
2 Beds
2 Baths
1,778 SqFt
UPDATED:
12/22/2024 07:53 PM
Key Details
Property Type Condo
Sub Type Condominium
Listing Status Active Under Contract
Purchase Type For Sale
Square Footage 1,778 sqft
Price per Sqft $674
Subdivision Leisure World (Lw)
MLS Listing ID OC24233754
Bedrooms 2
Full Baths 2
Condo Fees $816
Construction Status Additions/Alterations,Updated/Remodeled
HOA Fees $816/mo
HOA Y/N Yes
Year Built 1973
Lot Size 3,001 Sqft
Property Description
The living room is a cozy retreat with its own fireplace, perfect for relaxing evenings at home. The residence boasts partial updates, marrying modern amenities with classic charm.
Step outside to a spacious covered patio in the back, which offers stunning views over an expansive greenbelt and lush slope, perfect for outdoor relaxation or hosting gatherings. Additionally, the home features a large private yard and a front patio, providing a wonderful secluded outdoor space for enjoying your morning coffee and newspaper or entertaining guests. This generous front area offers ample opportunity to customize and style it to your own taste, making it truly your own.
This home not only promises a tranquil lifestyle but also provides a sense of security within a vibrant and friendly community.
*Rich Community Amenities**: Engage in the vibrant community life at Laguna Woods Village, which includes a 27-hole championship golf course, tennis courts, fitness centers, art studios, and over 200 clubs—catering to a lifestyle as active or relaxed as you wish. Additional benefits such as free community bus transportation, economical RV storage, and close proximity to Laguna Beach elevate the appeal of residing in this prestigious community. *Maintenance-Free Lifestyle**: Revel in the convenience of a homeowners' association that covers water, trash, basic cable, landscaping, and exterior maintenance, allowing you to enjoy a carefree lifestyle focused on savoring life's pleasures.
Location
State CA
County Orange
Area Lw - Laguna Woods
Rooms
Main Level Bedrooms 2
Interior
Interior Features Wet Bar, Separate/Formal Dining Room, Stone Counters, Unfurnished, All Bedrooms Down, Bedroom on Main Level, Main Level Primary, Multiple Primary Suites, Primary Suite
Heating Central, Electric, Forced Air, Fireplace(s)
Cooling Central Air, Electric
Flooring See Remarks
Fireplaces Type Living Room, Wood Burning
Fireplace Yes
Appliance Dishwasher, Electric Oven, Electric Range, Electric Water Heater, Free-Standing Range, Microwave, Refrigerator, Water Heater, Dryer, Washer
Laundry Washer Hookup, Electric Dryer Hookup, In Garage
Exterior
Parking Features Concrete, Direct Access, Door-Single, Driveway, Garage Faces Front, Garage, Garage Door Opener, Paved
Garage Spaces 2.0
Garage Description 2.0
Fence Block, Stucco Wall
Pool Community, Association
Community Features Curbs, Golf, Horse Trails, Stable(s), Storm Drain(s), Street Lights, Suburban, Sidewalks, Gated, Park, Pool
Utilities Available Cable Connected, Electricity Connected, Phone Available, Sewer Connected, Water Connected
Amenities Available Bocce Court, Billiard Room, Call for Rules, Clubhouse, Controlled Access, Sport Court, Fitness Center, Golf Course, Maintenance Grounds, Game Room, Horse Trails, Meeting Room, Meeting/Banquet/Party Room, Other Courts, Picnic Area, Paddle Tennis, Pickleball, Pool, Pet Restrictions, Pets Allowed, Racquetball
View Y/N No
View None
Roof Type Concrete
Accessibility Safe Emergency Egress from Home, No Stairs, Parking
Porch Rear Porch, Concrete, Covered, Open, Patio
Attached Garage Yes
Total Parking Spaces 2
Private Pool No
Building
Lot Description 6-10 Units/Acre, Front Yard, Landscaped, Level, Near Park, Near Public Transit, Street Level, Yard
Dwelling Type House
Faces North
Story 1
Entry Level One
Foundation Slab
Sewer Public Sewer
Water Public
Architectural Style Contemporary
Level or Stories One
New Construction No
Construction Status Additions/Alterations,Updated/Remodeled
Schools
School District Saddleback Valley Unified
Others
HOA Name GRF
HOA Fee Include Pest Control,Sewer
Senior Community Yes
Tax ID 93279117
Security Features Carbon Monoxide Detector(s),Security Gate,Gated with Guard,Gated Community,Gated with Attendant,24 Hour Security,Smoke Detector(s)
Acceptable Financing Cash, Cash to New Loan, Submit, VA Loan
Horse Feature Riding Trail
Listing Terms Cash, Cash to New Loan, Submit, VA Loan
Special Listing Condition Standard, Trust







